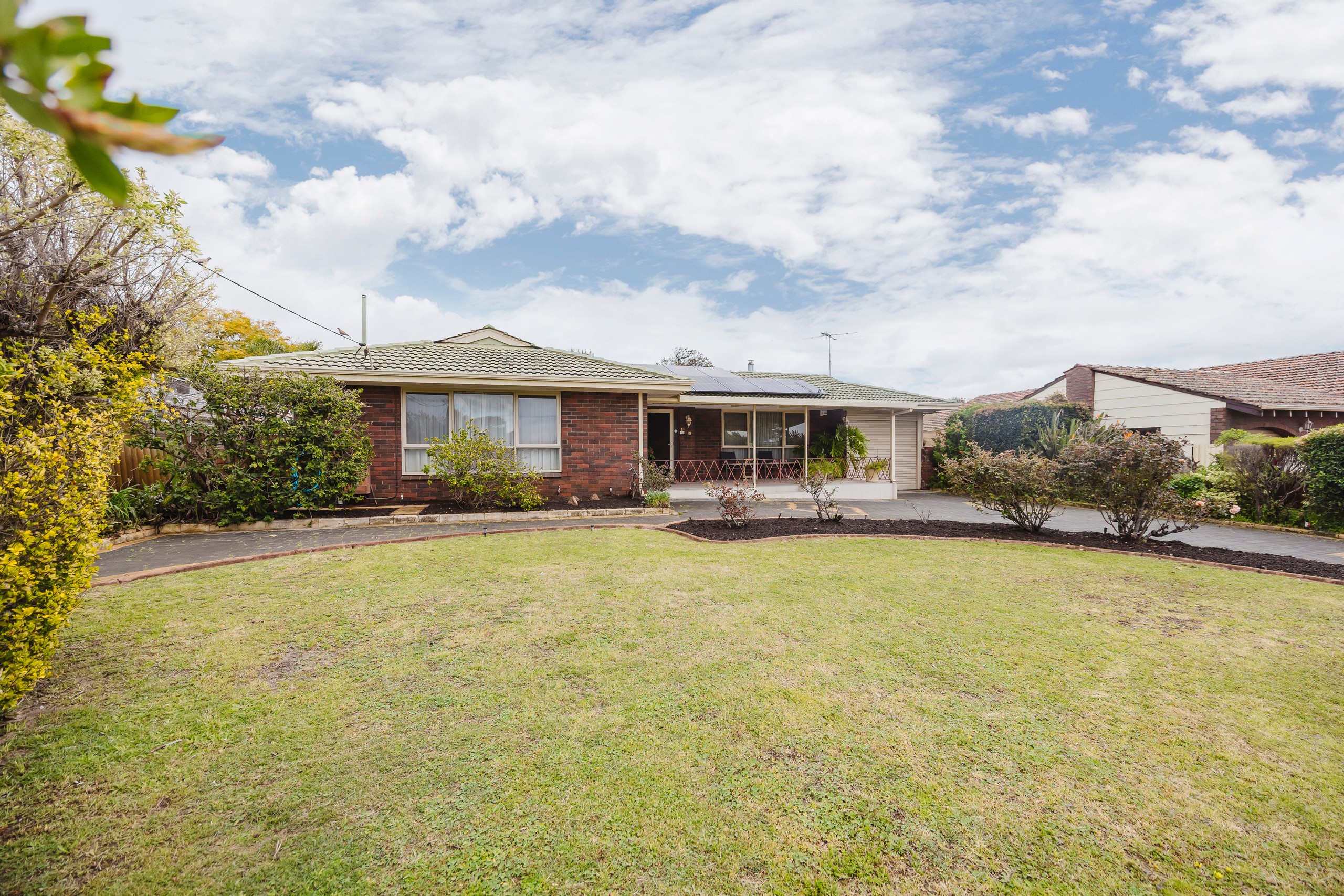Are you interested in inspecting this property?
Get in touch to request an inspection.
- Photos
- Video
- Description
- Ask a question
- Location
- Next Steps
House for Sale in Beechboro
The Aussie Dream with Endless Potential - SOLD AS IS
- 3 Beds
- 2 Baths
- 1 Car
Set on a rare and expansive 1,109m² block, this 3-bedroom, 2-bathroom home built in 1975 is packed with opportunity and is being sold as is. Whether you're a tradie, renovator, developer, investor, or a family looking for a spacious canvas to create your dream home, this property offers a fantastic chance to make it your own.
Inside, you'll find three generously sized bedrooms, two bathrooms, and a functional kitchen equipped with gas appliances. A fan-forced wood fire adds warmth and charm, perfect for cosy winter nights. The home is thoughtfully tiled in wet areas and the kitchen for easy maintenance and includes evaporative air conditioning and ceiling fans throughout the property for year-round comfort.
A standout feature is the front covered porch - the perfect spot to unwind with a morning cup of tea or a glass of wine in the evening, all while enjoying the peace of this quiet, family-friendly street.
Outside is where the space truly shines. The large backyard features a council-approved swimming pool (approved in 1999), perfect for summer fun and relaxation. Rear access via a drive-through garage adds practical convenience, while a separate workshop or utility area at the back provides space for hobbies, projects, or storage. The gardens stay lush and green thanks to bore reticulation, and solar panels help reduce energy costs.
There's also a fully enclosed outdoor room attached to the home - a versatile area ideal for entertaining, play, or additional storage
Located just minutes from schools, daycare centres, shops, parks, and major roadways, this home offers lifestyle and location in equal measure.
Key Features:
3 bedrooms | 2 bathrooms | 1,109m² block
• Sold as is - excellent value with scope to improve
• Built in 1975 - solid, well-structured home ready for renovation
• Fan-forced wood fire for cosy heating
• Ceiling fans throughout the home
• Council-approved swimming pool (1999)
• Drive-through garage with rear access
• Enclosed outdoor room
• Separate workshop/utility space
• Gas kitchen appliances
• Evaporative air conditioning
• Tiled wet areas and kitchen
• Bore reticulation for front and rear gardens
• Solar panels for energy savings
• Front covered porch for relaxing mornings and evenings
• Zoned R20/35 - potential subdivision opportunity (buyer to verify)
Location Highlights:
- Walking distance to Beechboro Primary and Hampton Senior High
- Close to childcare centres, parks, and public transport
- Easy access to Reid and Tonkin Highways
- Short drive to Altone Park, Beechboro Shopping Centre, and the Swan Valley
Approximate Outgoings:
• Council Rates: $2,180 p.a.
• Water Rates: $1,176.67 p.a.
All figures are approximate and subject to change.
This is more than a property - it's a place to build memories, grow, and create your future.
120m²
1,109m² / 0.27 acres
1 garage space
3
2
Agents
- Loading...
- Loading...
Loan Market
Loan Market mortgage brokers aren’t owned by a bank, they work for you. With access to over 60 lenders they’ll work with you to find a competitive loan to suit your needs.
