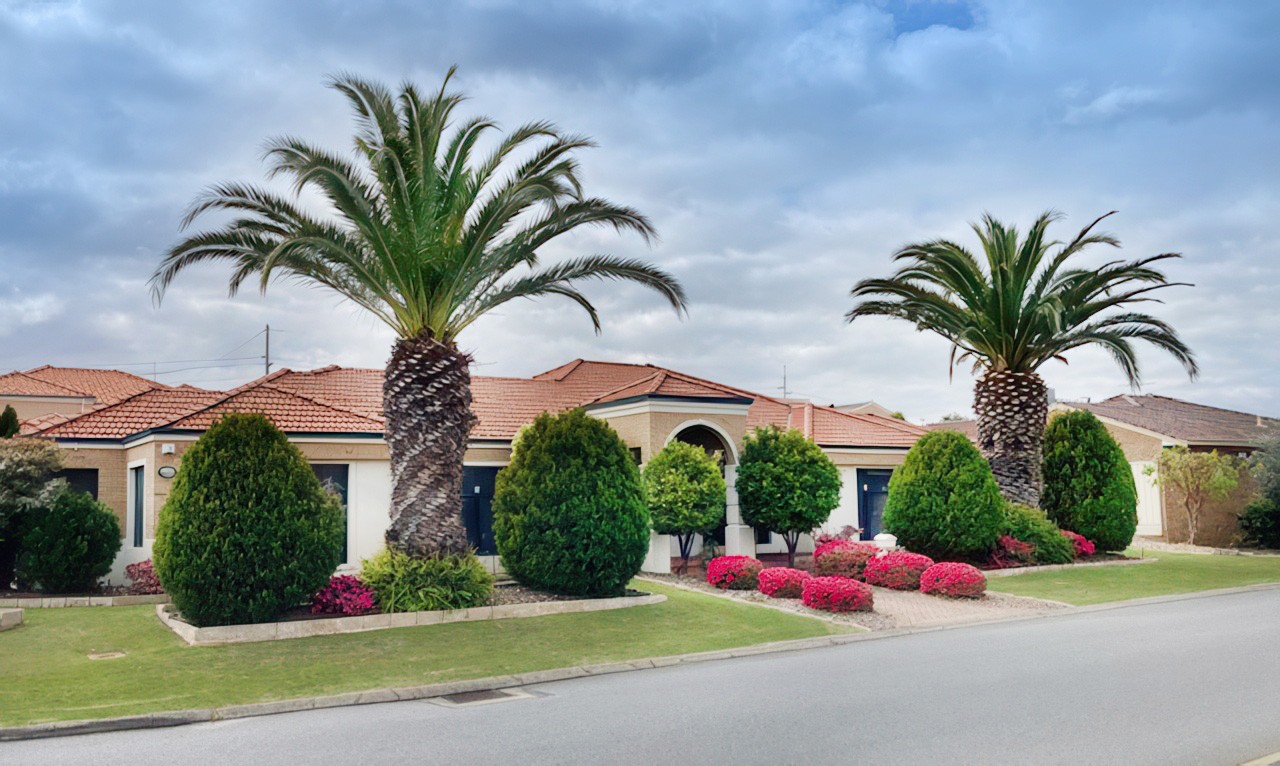Are you interested in inspecting this property?
Get in touch to request an inspection.
- Photos
- Floorplan
- Description
- Ask a question
- Next Steps
House for Sale in Noranda
Endless Space. Effortless Living. A Family Home for Generations.
- 4 Beds
- 2 Baths
- 6 Cars
Framed by beautifully manicured gardens, sculpted hedges and towering palms, 1 Souter Way makes a striking first impression from the very first glance. Nestled on a generous 735sqm corner block, this elegant "Novus Homes" residence combines classic architectural appeal with impressive internal space, designed for families who value comfort, convenience and a connection to nature.
Positioned just a short five-minute stroll from the Noranda Train Station and only 100 metres from an array of sought-after amenities, including the picturesque Lightning Swamp Reserve with its 3.5km bushwalking trails, this is a home where lifestyle meets location.
Behind the attractive façade and double front doors, you'll find a thoughtfully designed layout that balances open plan living with private retreat zones. To the left of the entry, a sunken formal lounge and dining area set the tone for elegant entertaining, while the main open plan living area provides the perfect family hub, featuring a spacious lounge and dining space flowing seamlessly from the kitchen. A separate versatile theatre or kids' activity area extends to the minor bedroom wing, offering a welcoming retreat to unwind, watch a film or enjoy some downtime together.
The U-shaped kitchen is the true heart of the home, fitted with quality Whirlpool appliances including a 900mm gas cooktop with four burners, wall oven, corner pantry and double fridge recess. A secondary cooktop and sink in the adjoining scullery make meal prep and clean-up effortless.
The master suite is a true retreat, offering over 45sqm of indulgent space with bamboo flooring, spa ensuite, double vanity, separate toilet and twin walk-in robes. The three additional bedrooms, each generously sized with double built-in robes, are positioned within their own wing alongside the family bathroom, powder room and large laundry. Wide passageways, two walk-in linen cupboards and abundant built-in storage enhance the home's liveability. A designated home office provides the ideal space for those working remotely or studying.
Outside, a covered patio overlooks the low-maintenance, wrap-around rear yard, a completely private space designed for effortless, year-round entertaining. Elevated garden beds with established greenery frame the area beautifully, creating a tranquil backdrop. A solid brick workshop adds functional appeal, providing the perfect space for hobbies, storage or tools.
SCHOOL CATCHMENT:
Noranda Primary School (0.8 km)
Hampton Senior High School (2.4 km)
FEATURES:
- 735sqm corner block with 357sqm of living (approx.)
- Double front doors and wide entry hall
- Multiple living zones including formal lounge, open plan living, theatre & activity room
- U-shaped kitchen with x2 Whirlpool 900mm gas cooktop, oven and a scullery
- Designated home office
- Master suite (45sqm) with spa bath, double vanity, and twin walk-in robes
- Minor bedrooms all 4m x 3m with double built-in robes
- Bamboo flooring in the theatre, office, and all bedrooms
- Two walk-in linen cupboards and abundant storage
- Mitsubishi Electric reverse cycle zoned air conditioning
- Solar hot water system
- Bore reticulation with 6-station automatic timer
- Double garage with drive-through access
- Undercover washing line and brick storage shed
- Landscaped gardens with established fruit trees including Mulberries, cumquats, loquats, guava & lychees
- Low-maintenance paved courtyard at the rear
- All items of furniture may be for sale by negotiation
- Solar Panels
PROPERTY PARTICULARS:
Build Year: 1997
Land Size Approx: 735sqm
Living Area Approx: 357sqm
Zoning: R17/25
LOCATION (Approx.):
100m - Lightning Swamp bush walk
100m - Beavis Park
250m - Lightning Park Sports Facility
1.5km - Noranda Station Car Park
4.3km - Galleria Shopping Centre
11.1km - Perth CBD
16.9km - Perth International Airport T1 & T2
*PLEASE NOTE; While every effort has been made to ensure the given information is correct at the time of listing, this information is provided for reference only and is subject to further enquiry.
Disclaimer
This information is provided for general information purposes only and is based on information provided by the Seller and may be subject to change. No warranty or representation is made as to its accuracy and interested parties should place no reliance on it and should make their own independent enquiries.
357m²
734m² / 0.18 acres
2 garage spaces and 4 off street parks
4
2
Agents
- Loading...
Loan Market
Loan Market mortgage brokers aren’t owned by a bank, they work for you. With access to over 60 lenders they’ll work with you to find a competitive loan to suit your needs.
