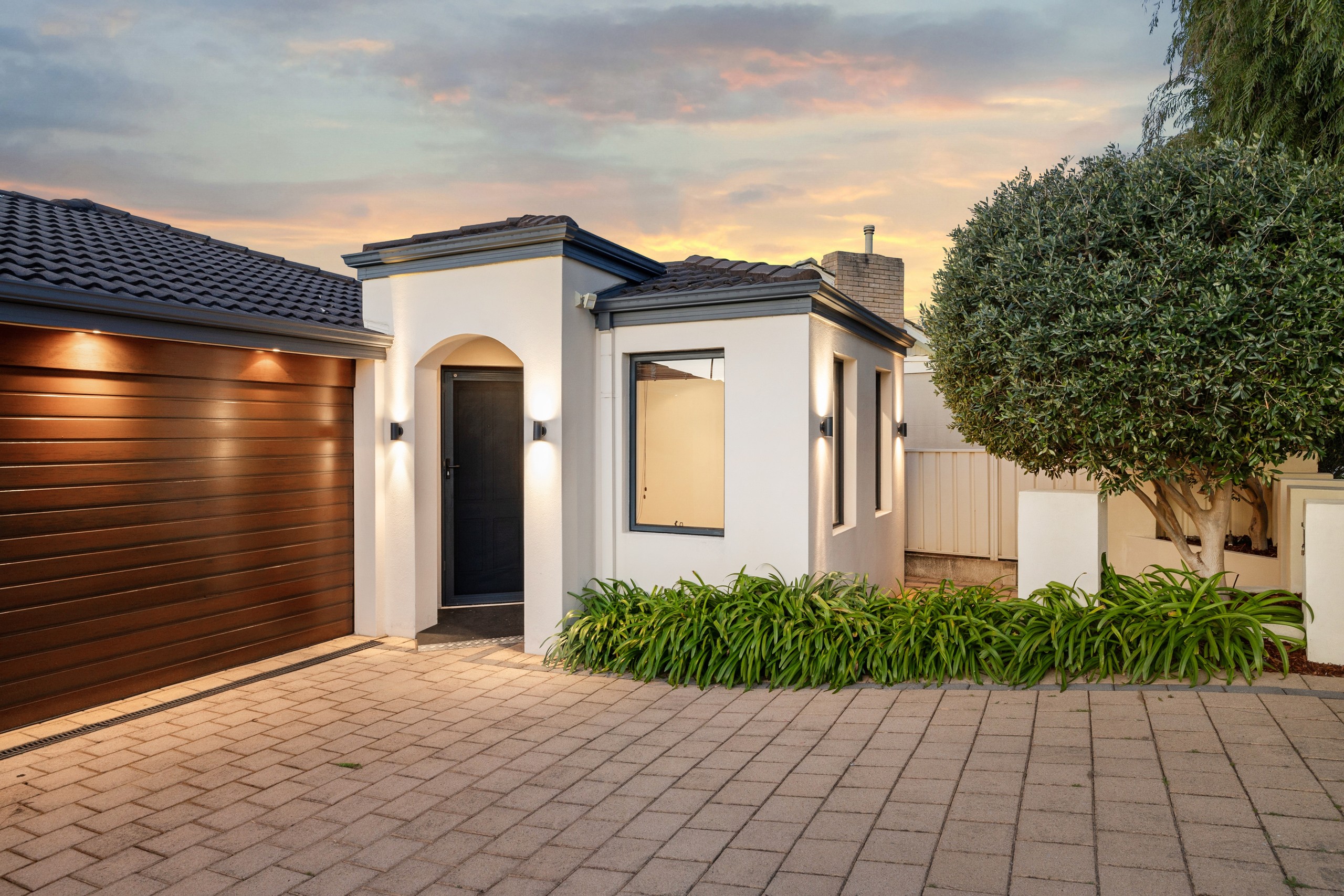Are you interested in inspecting this property?
Get in touch to request an inspection.
- Photos
- Video
- Floorplan
- Description
- Ask a question
- Location
- Next Steps
House for Sale in Riverton
WHERE FAMILIES THRIVE - STYLE, SCHOOLS & THE RIVER
- 4 Beds
- 2 Baths
- 2 Cars
Proudly Presented by Edward Lim...
Welcome to 28 Errinbee Street, Riverton - where style, practicality, and location come together in perfect harmony. Only moments away from the beautiful Canning River and positioned within the highly sought-after Rossmoyne High School zone, this appealing residence is one you'll want to call home the moment you arrive.
Built in 2001 and still looking effortlessly contemporary, this four-bedroom, two-bathroom home offers over 183m2 of built up area on a generous 320m2 survey strata block. It's well proportioned, thoughtfully designed, and perfectly low-maintenance - a winning combination for today's busy lifestyle.
Step inside and you're greeted with high ceilings, warm wooden floors, and streams of natural light that create an immediate sense of comfort and calm. A versatile front bedroom provides privacy and flexibility - whether for guests, parents, or a work-from-home retreat.
The heart of the home is the expansive open-plan living and dining space, seamlessly connected to the stylish kitchen. Here, generous bench space, quality appliances, and an inviting island bench make both cooking and entertaining a delight. Glass sliders open to a sunlit alfresco area, the perfect setting for weekend barbecues, morning coffees, or simply relaxing while the kids or pets play outdoors.
The master suite is a true retreat, complete with a large built-in robe and an indulgent ensuite featuring a spa bath for those much-needed moments of relaxation. A further two bedrooms with built-in robes and a sleek family bathroom ensure everyone is comfortably accommodated.
Beyond the home, the lifestyle is second to none. Wander to the river for a peaceful escape, enjoy brunch at Lo Quay or Rustico, or take advantage of Riverton Leisureplex and the many local parks. With Riverton Primary and Rossmoyne High School both within the catchment, it's a location that ticks all the boxes for families.
This is more than a home - it's a lifestyle you'll treasure. But opportunities like this don't last long, so act fast before it's gone.
The Home & What We Love?
• Year Built: 2001 | Block Size: 320m2 with Total Built Up Area: 183m2 (incl Residence: 124m2, Garage: 34m2, Alfresco: 20m2, Storeroom: 4m2 & Porch: 1m2)
• Positioned for Lifestyle!
• Well-Proportioned, Simply Irresistible
• All bedrooms come with robes
• Bright, north facing kitchen, dining and lounge area
• Laundry with direct access to the clothesline area
• Security screen on doors
• Ducted reverse cycle air conditioning system
• Gas hot water system (near new)
• Double garage with roller door plus driveway parking
• Low-Maintenance, High Charm
• NBN (FTTP, the better one)
• Easy access to nearby public transport
• Private, Secure & Stress-Free Living
• Estimated rental $900 - $950/week, good eh?!
Outgoings:
- Council Rates: app. $1,700.00 (FY 25-26)
- Water Rates: app. $1,395.48 (FY 24-25)
For more information or to arrange a private viewing, contact listing agent, Edward Lim on 0412 945 888.
** We have obtained all information in this document from sources we believe to be reliable; however, we cannot guarantee its accuracy. Prospective purchasers are advised to carry out their own investigations.**
320m² / 0.08 acres
2 garage spaces
4
2
Agents
- Loading...
Loan Market
Loan Market mortgage brokers aren’t owned by a bank, they work for you. With access to over 60 lenders they’ll work with you to find a competitive loan to suit your needs.
